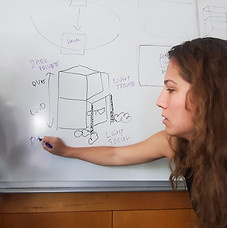
Project Overview
About
As part of a 6-day graduate school design challenge, my team practiced sprint-style research, synthesis, ideation, and low-fidelity prototyping in response to an open-ended prompt: design a physical space to promote cognitive health.
We conducted 1:1 interviews with a variety of hospital clinicians—a general surgeon, a physical therapist, an emergency nurse, and a psychiatric resident—and discovered a unifying theme: inadequate or nonexistent space for respite in their workplaces.
In response, we designed a modular concept with distinct quadrants to suit the spectrum of interviewees' needs. Ultimately, our goal was to help healthcare providers maintain a balance between rest and alertness so that they can think, learn, and remember more optimally in their workplace.
Objective
Design a physical space that promotes cognitive health
Institution
M.A. in Design Focused on Health — University of Texas
at Austin
Team
Isabel Alexander, Jasmine Chen, Allex Llenos, Laura Long
Role
Lead Interviewer & Strategist
Timeline
6 days (part-time) —
August 2023
01. Research
Interviews
We conducted virtual 1:1 interviews with four clinicians—an emergency nurse, a general surgeon, a physical therapist, and a resident psychiatrist—who worked in geographically diverse settings. We asked them about their current workflows and patient caseload; the functionality and aesthetics of their workspaces; moments of frustration (and conversely, joy) related to the hospital's built environment; work-life balance and self-described cognitive health; opportunities for stress relief both within and beyond the hospital setting; and aspirations for architectural changes within their workspaces.
-
Works at a hospital that is part of a large integrated managed care consortium in California.
-
Splits her time between the operating room, emergency room, and outpatient clinic on the same campus.
-
Doesn't take formal breaks during the workday, other than 20-minute meditation stints at her desk.
-
Often works 30-hour shifts; struggles with sleep deprivation due to poorly-insulated on-call rooms.
-
Multitasks while eating lunch, which she claims is the norm among surgeons.
-
Wishes her workspace had more artwork, plants, and natural light.
Summary and Synthesis
After completing the interviews, we reviewed the takeaways—first through side-by-side comparison, and then through a conglomerate journey map.


02. Define
After synthesizing the interviews, we noticed a common theme: the cognitive toll of inadequate rest space for clinicians. From there, we decided to focus our project on redesigning the traditional hospital break room. Each clinician expressed different priorities when it came to respite, which prompted us to think how we could create a multi-purpose space that would appeal to a wide array of staff working in an inpatient setting.
General Surgeon
"Recently, I was trying to have a serious conversation with a patient about their cancer, and I heard giggling outside the door. It seems like there's no space for staff to mingle and take a break other than in
the hallway.”
Physical Therapist
“It would be nice for break rooms to encourage professional collaboration. It's not just about your patient caseload—it's also your relationship with your mentors. But it feels like I am always in working mode and can never relax or get away. ”
Emergency Nurse
“Being overwhelmed takes a toll cognitively… Rushing is what causes mistakes. We have a break room, but no one uses it effectively. I just leave my stress [in the hospital] and go home. Why does this job feel like a revolving door?"
Resident Psychiatrist
"I've never seen a nice on-call room. You can always hear nurses talking outside or patients screaming—the noise insulation is terrible. A less prison-like space would be nice. When I’m stressed, I can't make rational decisions.”
Secondary Research
Meanwhile, we conducted secondary research on factors that have been proven to enhance cognitive health in hospital staff break rooms. In general, there was alignment between these evidence-based suggestions and the aspirations of our interviewees.
The Status Quo
_heic.png)
The Aspiration


03. Ideate
How might we
reimagine hospital break rooms
to help healthcare providers
maintain a balance between rest and alertness
so that they can
think, learn, and remember
more optimally in their workplace?
Concept
Our interviewees expressed different desires when it came to hospital rest spaces.
For instance, the general surgeon, who occasionally works 30-hour shifts, emphasized importance of a comfortable sleep in on-call rooms. Meanwhile, the psychiatry resident, who works standard 8-hour shifts, emphasized the importance of a collaborative space where she could learn from senior colleagues.
Given this spectrum of workflows, schedules, and priorities, we wanted our space to be modular: catering to different needs in different corners. Taking inspiration from a Singaporean hospice with gradient architectural layout based on the people’s needs, we created a matrix with two dimensions: level of brightness on one axis, and level of social interaction on the other. From there, we thought about how that might translate to a a physical space with 4 distinct quadrants: dark-private, light-private, dark-social, and light-social.

Inspiration
When designing our concept, we drew inspiration from architectural techniques to achieve privacy and noise insulation, such as hostel sleeping pods and restaurant vestibules. We also looked for examples of natural light and art within existing hospital design.


.jpeg)
04. Prototype
Diorama
Using classroom materials, we turned our 2D sketch into a low-fidelity 3D prototype. Less about functional accuracy and more about imaginative prompting, our diorama was a tool to incite reactions and generate new ideas from users. Given our 6-day timeline, low-fidelity prototyping provided a quick, cost-effective way to convey our ideas in a tactile manner.



